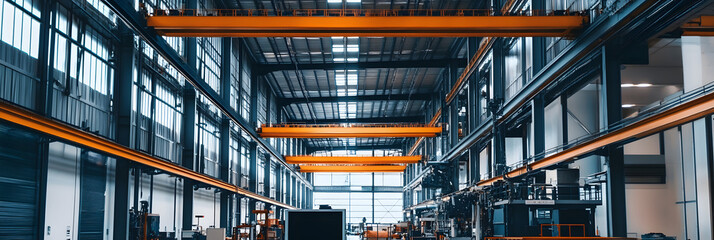For a steel fabrication industry, shop drawing is nothing less than an asset. Generally, created by the manufacturer, fabricator, supplier, or contractor, it’s a drawing or a set of them that explains in-depth details regarding the construction of a building as suggested by the owner.
These drawings comprise different sections providing dimensions, fabrication standards, bolting/welding information, and more details that simplify the process of erection and fabrication for contractors and fabricators.
With these drawings in hand, executing a fabrication process perfectly becomes easier.We, at Matzen Solutions, have been providing qualitative and close to accurate fabrication shop drawings to several industries. Our skilled team is proficient in drafting, communication, spatial and logical reasoning. Coming from a background of engineering, they are used to handling the latest technology and computer programs, including CAD, to deliver the best of shop drawings.
Here, we recognize how the presence of fabrication shop drawings can be important for designers and builders to make sure that all the essential factors have been taken into consideration before starting the building construction. Hence, our fabrication shop drawing service emphasize more on such components that are important for building construction.
The list of these components is quite extensive and include windows, elevators, cabinets, trusses, and much more. Furthermore, our fabrication shop drawings also focus on every minuscule detail, such as the type of material, dimension of material, etc.
The primary goal of our fabrication shop drawings is to let the builder have an accurate knowledge of how the entire structure is going to look. To make this happen, our drawings even include several measurements for height, sections of longitude for each floor, and the dimension and measurements of every part.
Although fabrication shop drawings might be viewed only as a mere collection of details and pictures, however, at Matzen Solutions, we adhere to the international standards to make sure that the quality of these drawings is up-to-the-mark.



