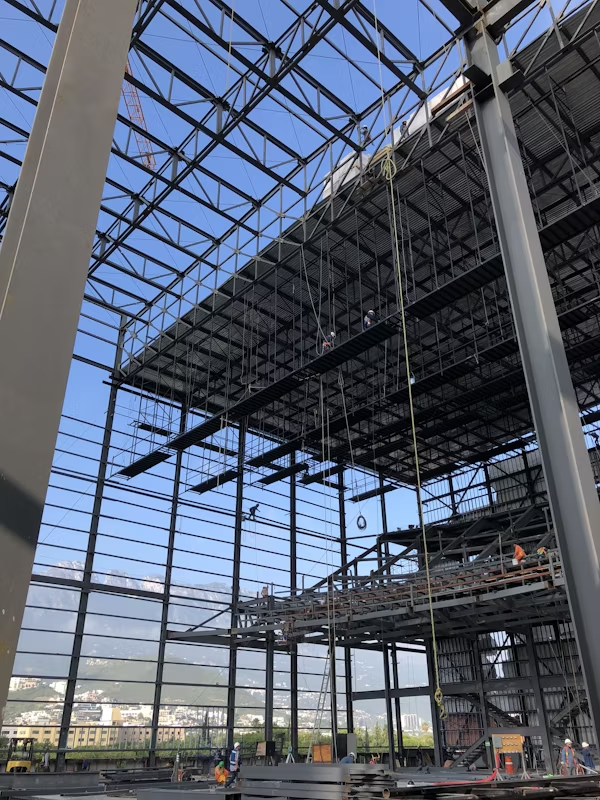How MEP Contractors can Ensure Productivity through BIM?
Once the concept design stage has been surpassed, the critical stage of building execution comes into the picture. And, no amounts of re-drawings and mistakes would be affordable when the project reaches this phase.
Not just mistakes waste precious time but increase the cost as well. As these two aspects are invaluable, you must make sure that there is a significant decrease in mistakes as much as possible.
Are you wondering how that can be achieved? The stage of execution comprises the direction of Mechanical Electrical and Plumbing drawings. If not done vigilantly, MEP drawings can lead to loss of money and time. In such a scenario, outsourcing the service of MEP BIM is the ultimate solution.

Often, finding conflicts in the designs of ceilings, plumbing walls, electrical design, and architect is normal. To avert such conflicts, BIM services for MEP play a crucial role. There is a variety of services that come under BIM for MEP, like:
- MEP Quantity take-offs
- MEP 2D layouts
- MEP Clash detection
- MEP 3D modelling
- MEP shop drawings
Electrical Services:
- Lighting Circuits
- Electrical Wiring Diagrams
- Electrical Panel Diagrams
- Electrical Distribution Layouts
Plumbing Services:
- Shop Drawings
- Drainage Water Layout
- Water Distribution Plans and Diagrams
- Domestic Water System Layout
Furthermore, virtual 3D presentation of MEP drawings is quite an essential step for the construction of every building, be it leisure, commercial or residential. These models offer the precise locations of components to be placed in the structure. It also helps to discover clashes in the system; thus, saving time and money.
Also, jotted down below are some of the ways that ensure productivity through BIM:
MEP Quantity Take-Offs:
These drawings offer the precise material quantity needed in the project. Every estimator should develop a quantity take-off system that ensures the quantity doesn’t get calculated twice or omitted.
It also helps in calculating the percentage of levels of waste, in case it occurs on-site during the phase of construction. The material quantity take-off is important for estimating cost as it generally established the unit of measure and quantity for the cost of equipment of contractors and labour.

And then, architectural drawings are prepared, followed by the MEP drawings and then the site layout. However, all of these sites are prepared on an independent level.
Thus, when everything is complete and gets compiled, clashes in varied parameters of these drawings bound to happen. It is mandatory to solve these issues before moving further.
Moreover, clashes can also occur in 4th dimension or model spaces, like the clashing of time of the execution. Even in the pre-BIM workflows, clashes could be detected, but they were discovered on the site during the phase of construction, which resulted in reduced efficiency, expanded costs, and delayed delivery.
Keeping this in mind, clash detection drawings came into the picture to discover issues virtually and aver losses even before the construction could take place.
MEP Shop Drawings:
With these drawings, it becomes easier and simpler to install prefabricated elements, like elevators, trusses, windows, cabinets, structural steel, and more. These drawings emphasize on the installation process and lesser on the construction.
Final Words:
All of these mentioned above are several BIM services parameters available for MEP contractors. To sum it all, it can be concluded that when a model is created virtually to comprehend challenges that may come up during the building construction, there is a lot that can be eliminated.
This elimination turns out to be a boon for a project as it assists with the completion of the project without using any additional costs.
Matzen Solutions is a steel detailing and steel shop drawing service provider in India. We intend to provide you the unique, competitive and valuable services as per your expectations. Customers will be able to get required quality reflecting their diverse industry needs. Matzen solutions is a leading engineering firm specializing in Structural Steel Shop Drawings, Rebar Shop Drawings, Precast Shop Drawings and MEP and HVAC Drawings Services.
Services
Get In Touch
17, Vasupujya Complex, Income Tax, Ahmedabad-380014
info@matzensolutions.com
+91 9898111667

